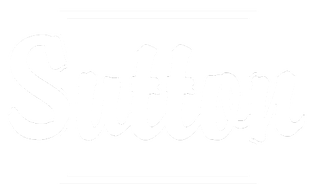The highly sought after and rarely offered Montcalm Model is located at Discovery Place Condominiums by Tridel! Experience resort style living at this meticulously maintained and highly desirable, sun-filled corner unit. The Montcalm Model includes two large bedrooms plus a solarium/den, with two full bathrooms! This expansive corner suite provides tons of natural light with breathtaking views from the 12th floor of this immaculate condominium. At 1300 sq. ft., this suite will leave you in awe with the large galley-style kitchen, complete with neutral counters and backsplash. The formal living and dining rooms boast gleaming laminate floors and custom blinds perfect for enhancing a small intimate gatherings or larger dinner parties. B/I dishwasher, In-suite stackable washer/dryer & storage. Condo unit includes electronic front door with FOB for wheelchair accessibility. Includes 1 underground parking spaces & 1 storage locker. Relax with resort style living in this beautifully maintained building! Stunning gardens, indoor/outdoor pools, sauna, gym, public BBQ's, tennis & squash/racquetball courts, library, billiards room, guest suites, and much more! Conveniently located within steps from Pickering Town Centre, library, parks, schools and shopping. Minutes to Pickering GO Transit station, Hwy #401, and Hwy #407.
Address
1229 - 1880 Valley Farm Road
List Price
$985,000
Property Type
Residential Condo & Other
Type of Dwelling
Condo Apartment
Style of Home
Apartment
Area
Pickering
Sub-Area
Town Centre
County
Durham
Bedrooms
2 + 1
Bathrooms
2
Floor Area
1200 - 1399 Sq. Ft.
Maint. Fee
$1,031.03
MLS® Number
E12051090
Listing Brokerage
SUTTON GROUP-HERITAGE REALTY INC.
Basement Area
None
Postal Code
L1V 6B3
Parking
Underground
Parking Places (Total)
1
Tax Amount
$4,967.39
Tax Year
2024
Pets
Restricted
Accessibility Features
Elevator
Exterior Features
Security Gate
Interior Features
Auto Garage Door Remote
Property Features
Greenbelt/Conservation, Library, Park, Place Of Worship, Public Transit, Rec./Commun.Centre
Association Amenities
Gym, Indoor Pool, Party Room/Meeting Room, Sauna, Tennis Court, Guest Suites
Association Fee Includes
Heat Included, Hydro Included, Water Included, Cable TV Included, CAC Included, Common Elements Included, Building Insurance Included, Parking Included
Heat Source
Gas
Heat Type
Forced Air
Cooling Features
Central Air
Balcony Type
Open
Construction Materials
Concrete Poured
Exposure
East
Fireplace
Yes
Fireplace Features
Electric
Garage Type
Underground
Kitchens Total
1
Laundry Features
Ensuite
Security Features
Carbon Monoxide Detectors, Concierge/Security, Monitored, Security Guard, Security System, Smoke Detector
View Type
City
