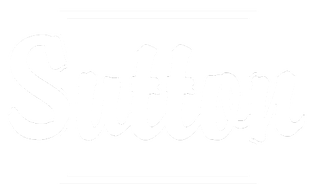A beautifully maintained top floor unit offering serene views of forested Mayfair Park! This spacious 906 sq ft condo features 2 bedrooms, including a generously sized primary bedroom, and a 4 piece bathroom. Enjoy the convenience of in-suite laundry and a dedicated storage room. The updated kitchen boasts stainless steel appliances including a built-in microwave and a fridge that's just over one year old. The foyer and kitchen feature new vinyl flooring and the carpet was replaced 5 years ago. With freshly painted walls and energy efficient LED light fixtures throughout, this home is move-in ready! Step out onto your private balcony, perfect for BBQs - yes, they're allowed! this pet friendly building welcomes your furry companions without restrictions. Residents can also enjoy fantastic amenities including an outdoor summer inground pool, tennis court, gym and a condo party room. The unit includes an assigned parking spot (#5) with a view from the condo. The complex has a outdoor pool, tennis courts and a exercise rooms. Solid paintable Kitchen cabinets, great location of Barrie.
Address
307 - 1 Quail Crescent
List Price
$425,000
Property Type
Residential Condo & Other
Type of Dwelling
Condo Apartment
Style of Home
Apartment
Area
Barrie
Sub-Area
Ardagh
County
Simcoe
Bedrooms
2
Bathrooms
1
Floor Area
900 - 999 Sq. Ft.
Maint. Fee
$502.61
MLS® Number
S12097853
Listing Brokerage
SUTTON GROUP-HERITAGE REALTY INC.
Basement Area
None
Postal Code
L4N 6W9
Parking
Surface
Parking Places (Total)
1
Tax Amount
$2,070.73
Tax Year
2024
Pets
Restricted
Interior Features
None
Property Features
Park, Place Of Worship, Public Transit, School
Association Amenities
BBQs Allowed, Exercise Room, Outdoor Pool, Party Room/Meeting Room, Tennis Court, Visitor Parking
Association Fee Includes
Water Included, Common Elements Included, Building Insurance Included, Parking Included
Heat Source
Electric
Heat Type
Baseboard
Cooling Features
None
Balcony Type
Open
Construction Materials
Brick
Exposure
North
Garage Type
None
Kitchens Total
1
Laundry Features
Ensuite
